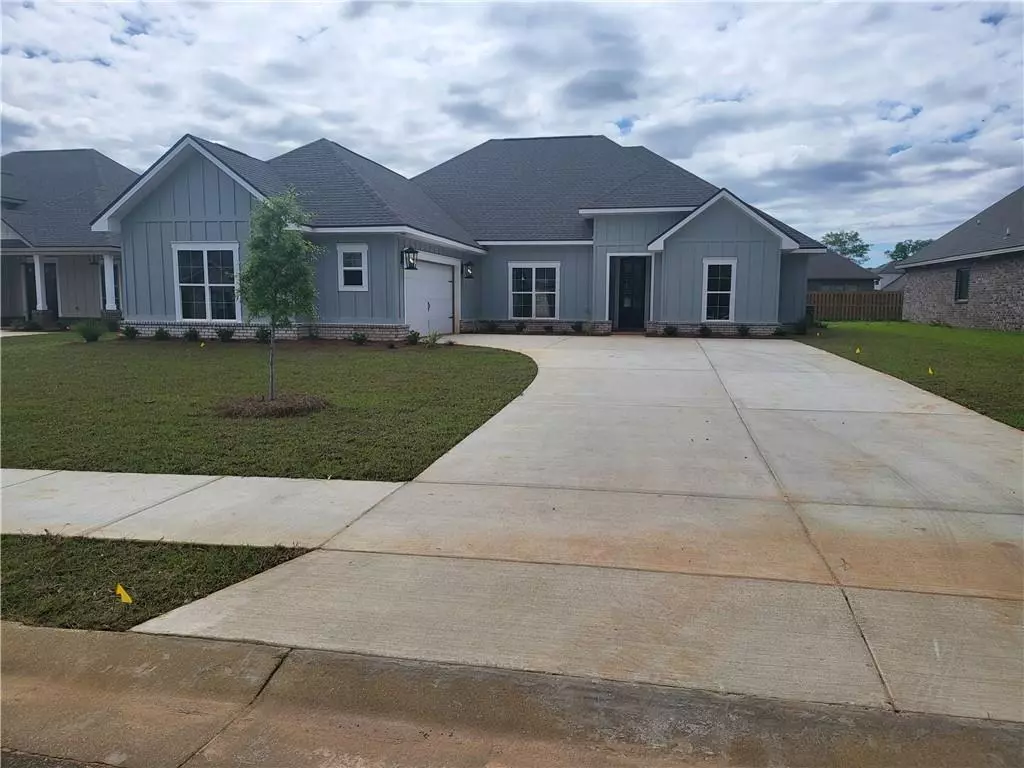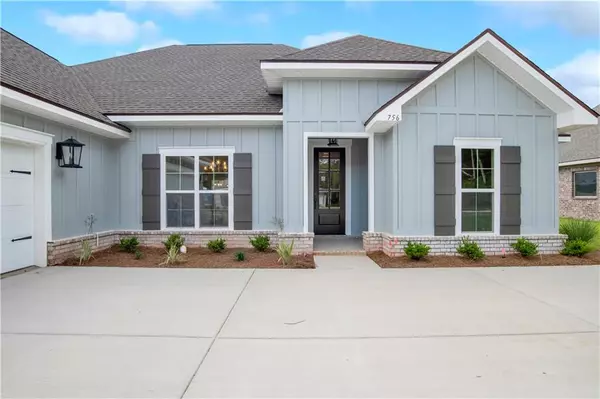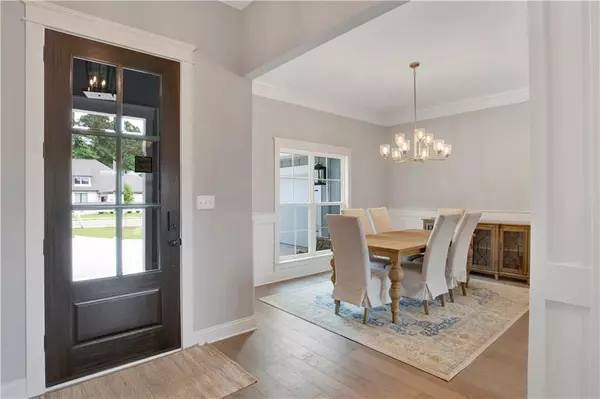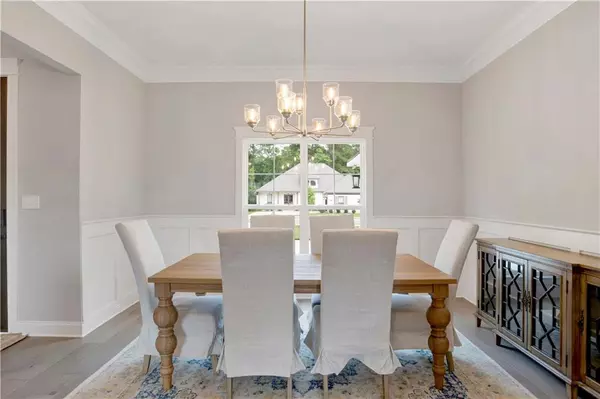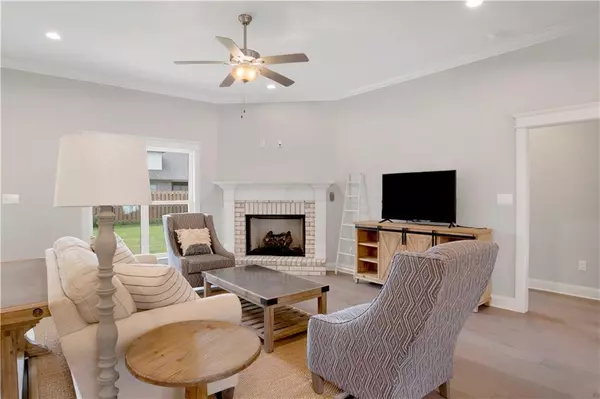Bought with Anne Dorman • Mobile Bay Realty
$549,950
$549,950
For more information regarding the value of a property, please contact us for a free consultation.
4 Beds
3.5 Baths
2,687 SqFt
SOLD DATE : 06/15/2023
Key Details
Sold Price $549,950
Property Type Single Family Home
Sub Type Single Family Residence
Listing Status Sold
Purchase Type For Sale
Square Footage 2,687 sqft
Price per Sqft $204
Subdivision Fox Hollow
MLS Listing ID 7212246
Sold Date 06/15/23
Bedrooms 4
Full Baths 3
Half Baths 1
HOA Y/N true
Year Built 2023
Annual Tax Amount $496
Tax Year 496
Lot Size 0.350 Acres
Property Description
The Charleston Plan, 4 bedroom, 3 down 1 up and the often sought 3 & 1/2 baths home in the "close to everything" neighborhood of Fox Hollow. This Craftsman style home the Signature Series finish out along with some Designer choices to enhance the interior finishes in colors and styles for today market taste. Kitchen is dressed up with painted cabinets with blue island cabinets. Samsung appliances with split design, cooktop, built-in over, dishwasher and built-in microwave. Beautiful Level 5 Stone countertops. Very open flowing plan with foyer, dining, living and kitchen all open with high ceilings. Hardwood flooring thru-out entire first floor. Split bedrooms down and 1 bedroom with bath up. Home does come with a smart home package that includes, but not limited to, ring doorbell, keyless entry lock, and outdoor camera on garage for safety features. This home is built with a great trim package thru-out the home. Wood shelves in all closets. Comes complete with 1 year builders workmanship warranty, 2 year mechanical warranty and 10 year structure warranty. It does come with a Gold Fortified Certificate as it is built with the Gold Level Fortified specifications, giving you a great peace of mind when needed. Home comes with one year retreat and repair termite bond with Formosan coverage. Fox Hollow is a Fairhope Single Tax property. Estimated completion is April 2023. One or more principles of the selling entity are licensed real estate agents and or Broker in the State of Alabama.
Location
State AL
County Baldwin - Al
Direction From 1-10: take exit 35 to 98 south for 10 miles to Fairhope: turn left on Morphy Ave.: to approximately 1.25 miles; right at 4-way stop sign, then lefton CR 13, then left on Kit Fox Ave. right on Libson Ave. then left on Culpeo Ave. Home is on the right.
Rooms
Basement None
Primary Bedroom Level Main
Dining Room Open Floorplan
Kitchen Breakfast Bar, Breakfast Room, Cabinets White, Eat-in Kitchen, Kitchen Island, Other Surface Counters, Pantry, Pantry Walk-In, Stone Counters, View to Family Room
Interior
Interior Features Entrance Foyer, High Ceilings 10 ft Main
Heating Central
Cooling Ceiling Fan(s), Central Air
Flooring Carpet, Ceramic Tile
Fireplaces Type Gas Log, Gas Starter
Appliance Dishwasher, Disposal, Electric Oven, Gas Cooktop, Microwave
Laundry Main Level, Other
Exterior
Exterior Feature None
Garage Spaces 2.0
Fence None
Pool None
Community Features None
Utilities Available Cable Available, Electricity Available, Natural Gas Available, Sewer Available, Underground Utilities, Water Available
Waterfront Description None
View Y/N true
View Other
Roof Type Shingle
Garage true
Building
Lot Description Landscaped
Foundation Slab
Sewer Public Sewer
Water Public
Architectural Style Craftsman
Level or Stories One and One Half
Schools
Elementary Schools Fairhope East
Middle Schools Fairhope
High Schools Fairhope
Others
Special Listing Condition Standard
Read Less Info
Want to know what your home might be worth? Contact us for a FREE valuation!

Our team is ready to help you sell your home for the highest possible price ASAP

